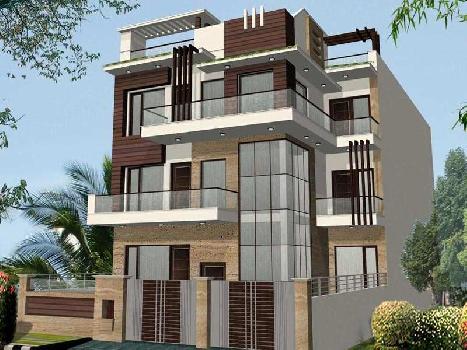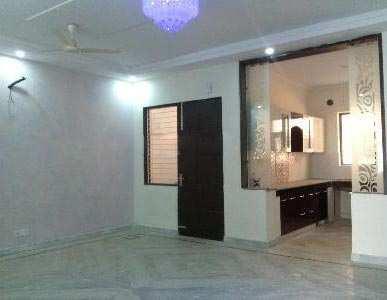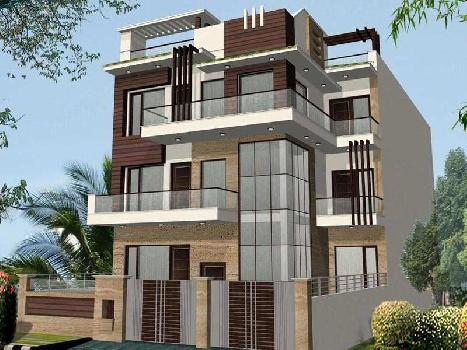2 BHK Builder Floor For Sale At Sector 77, Faridabad (1045 Sq.ft.)
PARK FLOOR, Sector 77 Faridabad
Link Copied
- Bedrooms 2
- Bathrooms 2
- Facing East
- Furnishing Semi-Furnished
- Transaction Type New Property
- Total Floor 3
- No of Parking 1
- Built Up Area 1045 Sq.ft. ▼
- Property TypeBuilder Floor
Land Mark
-
Hospital 1 kms
-
Airport 25 kms
-
Railway 3 kms
-
School 1 kms
-
Landmark greater faridabad kms
Amenities
- Power Back Up
- Water Storage
- Lift
- Reserved Parking
- Security
- Maintenance Staff
- Gymnasium
- Park
- Private Tarrace
- Swimming Pool
- Servant Quarters
- Club House
Property Description
Park Floors is a Separate Low-rise Group Housing Projects, Which is a Part of Project Parklands. Park Floors 2 is Proposed to Be Spread Over Approximately 13.19 Acres of Land with Saleable Area of 1.21 Million Sq Ft. the Project Offers 2 and 3 Bedroom Apartments in a G+3 and G+5 Floors Structure, with Extra Modern Facilities of Living with Pool, Club, Park Market, Well Parking Space and Power Back Up, Security and Many. the Project Will have Surface Parking with 75% of Landscaped Area. the Project is Designed By Our In-house Team of Architects. and Work of this Project is On Completion. Position Handover Expected Within 3 Months.
Read More...
Send an enquiry for this property?
Contact Person : Mr. Akash Gupta
08048025018
Related Properties in Faridabad



4 BHK Builder Floor For Sale In Green Field, Faridabad (450 Sq. Yards)
Green Field, Faridabad
450 Sq. Yards




